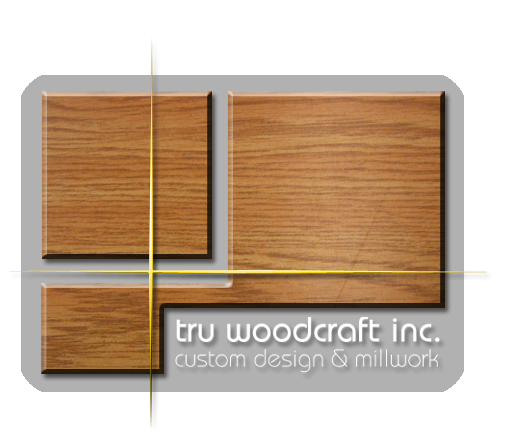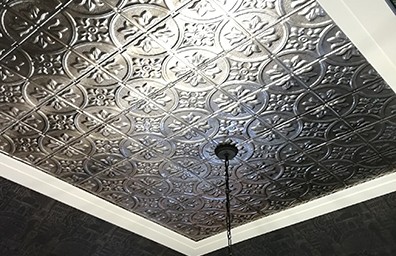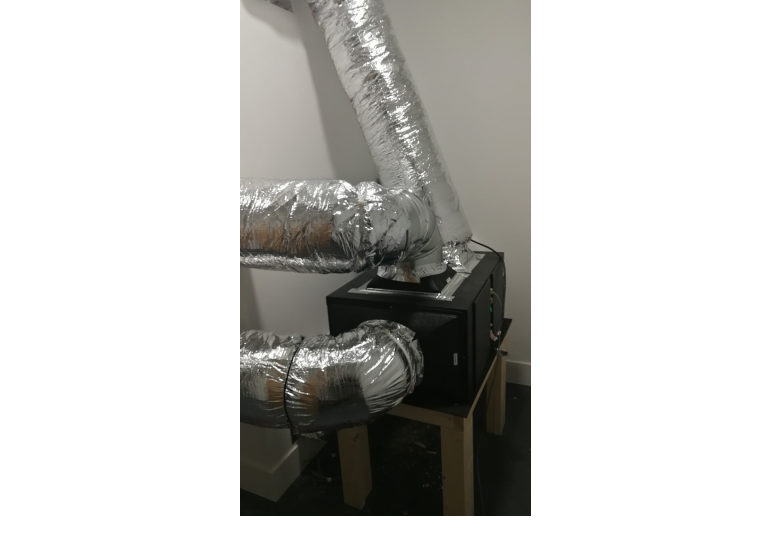July 16, 2013 - Great testimonial from a client:
We have known Steve Trutenko of Tru Woodcraft Inc. since the Spring of 2010. Steve has done a number of beautiful home projects for us as when we decided to purchase a home which required a major renovation, we immediately contacted Tru Woodcraft Inc. We simply would not choose anyone other than Steve Trutenko to do the job for us. Steve Trutenko is a skilled and talented craftsman. He designed and created every detail of the entire renovation exactly according to our vision and the completed project far exceeds our expectations. In addition to his advanced design and quality construction skills, Steve Trutenko is a perfectionist with great attention to detail. He is honest, reliable and a pleasure to have in our home. He manages trades extremely well and the care of our home and property was always his top priority. We want to express our deepest appreciation to Steve Trutenko and Tru Woodcraft Inc. for transforming our property into the modern and contemporary home of our dreams. We could not be more pleased. - Shelly & Glenn Burgess
June 2013 - Custom floating sapele mahogany shelves installed with remote-controlled dimmable LED lights. The shelves were designed for strength as well as housing several LEDs, as the client was going to feature heavy art pieces on each shelf.
May 2013 - The whole house needed updated doors, casing and baseboard. My design featured single-panel framed doors that were the thickness of exterior doors. I wanted the doors to make a substantial "click" when they closed. Large 4" wide casing and 8" wide baseboard with a flat profile would demand attention, and offer a contemporary look. I converted all existing bi-fold doors to double-doors, which not only looks better than bi-folds, but functions better too.
April 2013 - The Kitchen begins to take shape! All cabinets are assembled onsite which makes for easier shipping, and allows any last minute customization before installing the cabinets.
March 2013 - Demolition began with removing all trim - baseboard and casing. Existing doors are usually left in the openings as long as possible before removing so my client can have as much privacy as possible.
February 2013 I began this project by building all of the millwork first. Millwork production takes time, and I don't like my clients going without a kitchen any longer than they possibly need to, with it being the most important room of the house. I build and deliver the millwork prior to doing kitchen demolition. Kitchen demolition is usually pretty fast, so it is handy to have the new cabinets on hand so they can literally be installed after the old ones are removed.
January 31, 2013 I was approached by a repeat client who wanted her newly-purchased Lower Springbank home to have an interior makeover. Although grand in size, with a great layout, this 14 year old estate home that was just under 4000 square feet was outdated, and after I had the chance to view the property, discovered that this house never had the doors/trim/finishing and most of all kitchen that it deserved. The doors were all 6-panel hollow-core mdf, which are usually used in inexpensive starter homes. The kitchen was of inferior quality, the same quality also used in starter homes. This house was on a beautiful 2-acre lot with a breathtaking view of the rocky mountains from the living room, kitchen/dining area, and the master bedroom. This house deserved more. White cabinets can create the illusion of more space, but since space wasn't the issue with this residence, a warm-toned wood was intruduced: Sapele Mahogany. This was to be used throughout the renovation with all millwork. To keep the the space bright, and to contrast with existing dark-stained oak and dark-stained cork flooring, wide flat baseboards were to be used with heavy thick 2-panel doors, painted an off-white. The client wanted to explore the option of opening up the kitchen to the living area. The existing arched opening was removed along with a large section of the wall to allow for a bar countertop to separate between the living area and kitchen. With the arches gone the opening was much bigger, and having a new passthrough definitely created a much more open space overall. Luckily this was just a partition wall with no utilities located within, so opening this space worked out great!
Tru Woodcraft can design, plan, and construct the renovation of your dreams. We take pride in guiding you every step of the way, assisting you with decision making, and always keeping you fully informed, for a positive renovation experience! Re-defining quality and service for Calgary Renovations!


.JPG)
.JPG)
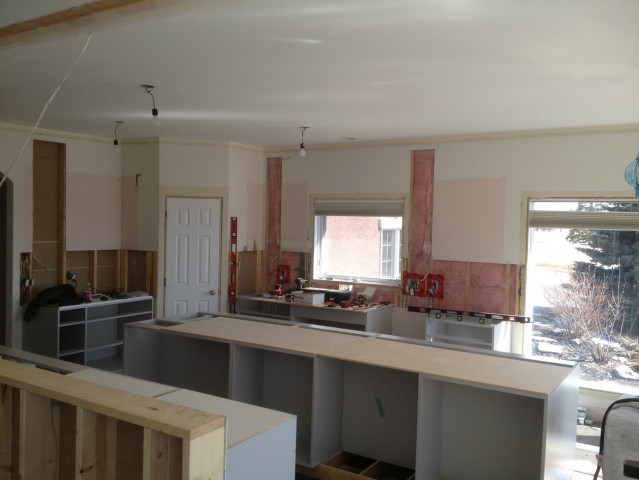
.JPG)
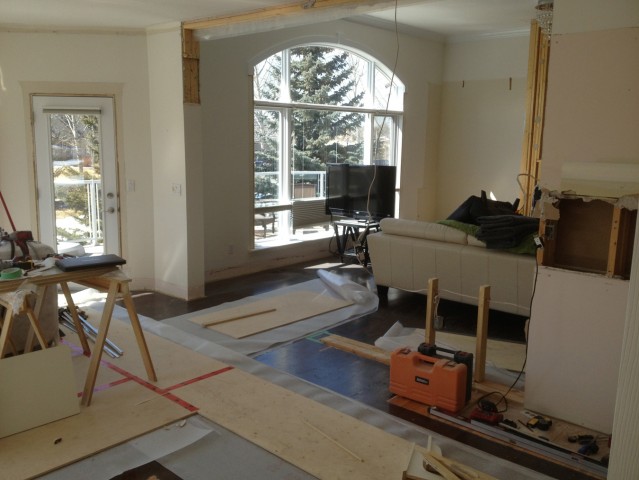
.JPG)
